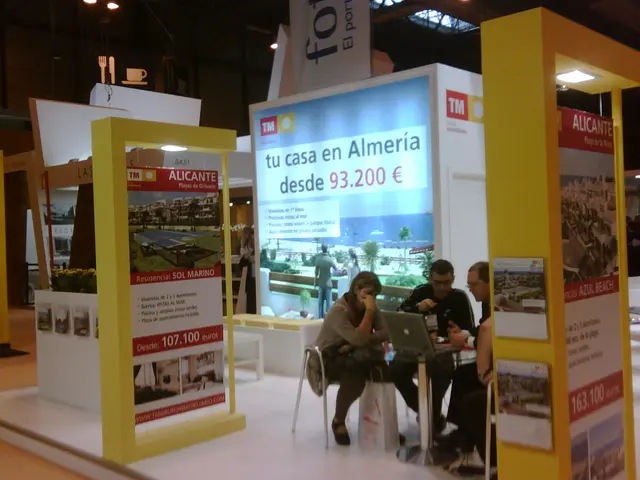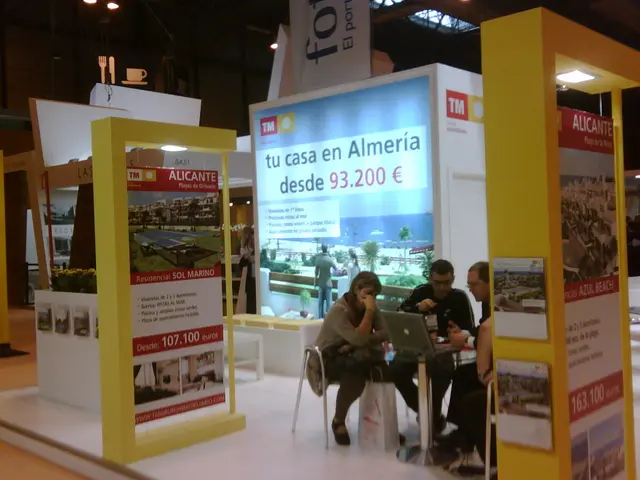Modern Architectural Solutions Aiding Harmony and Balance:
Building a multi-unit residence that people actually want to live in, developers today are packed with features that were not even considered a decade ago. Gone are the days of buying under-renovated apartments in poorly-infrastructured buildings. As home buyers become more discerning and attentive, developers must keep up with their growing expectations. Success often follows those developers who can anticipate our desires.
Recent trends lean towards project solutions that help find a balance between functionality and aesthetics. Examples include the creation of car-free courtyards, the usage of eco-friendly materials, or the implementation of smart technologies.
1. Car-Free Courtyards
This concept is now considered a "hygienic minimum" for new constructions in Yekaterinburg. Cars are expelled from courtyards at the project level, and emergency vehicle access is designed to resemble internal roads.
It's crucial to consider where the displaced cars go. Given the existing norms for parking spaces, a home simply cannot be sold if these requirements are not met.
Each developer tackles this issue independently. Some opt for above-ground multi-level parking lots, while others prefer underground parking with access from the lobby. Once, a simple empty lot adjacent to the property satisfied the need to demonstrate nearby parking space; today's standards are much higher.
How it contributes to harmony: It creates a safe and comfortable environment for socializing, playing, and walking, reducing noise and air pollution.
2. All-Season Landscaping
Plants are carefully selected to ensure that the courtyards of residential complexes retain their functionality and visual appeal throughout the year. For instance, different varieties of perennials are planted, each with their unique blooming period—extending beauty from spring to fall. Winter months often see the courtyard adorned with coniferous trees and shrubs. All-season landscaping has become an essential aspect of landscaping, making urban living more comfortable and harmonious.
How it contributes to harmony: It connects urban life with nature, improves ecology, and creates aesthetically pleasing spaces.
3. Infrastructure Filling
The assortment of services, businesses, and shopping centers plays a crucial role in creating a comfortable and harmonious living environment. Modern residential complexes offer everything needed for daily life: grocery stores, pharmacies, sports facilities, child development and educational centers, parking lots, and relaxation areas. It is essential for these facilities to be located on the property or within a short walk, so residents can handle everyday tasks without leaving the neighborhood. For example, on-site childcare facilities or nearby schools are critical for families with children. Gyms and medical centers make life easier for working individuals by significantly reducing commuting time. Thoroughly planned infrastructure reduces the need for long commutes, lowers stress levels, and improves overall life quality.
How it contributes to harmony: All infrastructure elements function together as a unified system, complementing each other. When everything necessary is within reach, residents have more time for leisure, socialization, and hobbies, fostering an atmosphere of warmth and stability.
In the realm of infrastructure filling, Atlas Development seems to lead the pack in Yekaterinburg. This developer has pioneered the concept of a "Living Ecosystem," a standout feature of their projects, characterized by "walkable" access to various services that contribute to comfortable living. This accessibility is achieved through a large commercial space allocation on the lower floors of complexes and a central, heated corridor in each project that connects all commercial spaces. Atlas Lain is not expected to be an exception.
4. Courtyard Zoning
To ensure that the courtyard is functional for all, the courtyard space is divided into zones. Game areas for children, sports areas for adults, and relaxation zones for grown-ups are created. It's important to ensure that these zones don't interfere with each other. For instance, it makes sense to place children's play areas and adult relaxation zones close to each other, but with appropriate barriers to prevent accidents. Height differences, hedges, or fences can help achieve this goal. Proper lighting also makes the courtyard comfortable even in the evening hours.
A thoughtful design of zones ensures a courtyard that is suitable for children, elderly individuals, sports lovers, and anyone who wants to take a leisurely walk. Wide and even paths, benches in shaded areas, and greenery are strategically placed to enhance the courtyard's charm.
The design of play areas in courtyards considers a variety of materials and textures that cater to children's different senses, incorporates water features like fountains or ponds, and includes natural elements like trees, bushes, and grass. The more opportunities for creative play and exploration, the more captivated children will be.
How it contributes to harmony: It prevents chaos and cultivates order in the usage of space. When each zone has its intended purpose and doesn't interfere with others, residents feel comfortable and at ease.
5. Biophilic Design
The principle behind biophilic design is the use of natural materials such as wood and stone, an abundance of natural light in communal spaces, plants, and water elements such as fountains. Tall trees, green walls, and open views of parks also contribute to a harmonious relationship with nature. The foundations of this approach lie in the belief that the presence of natural elements in architecture and interiors positively affects our mood, reduces stress levels, and boosts productivity.
Beyond just aesthetics, biophilic design also enhances functionality. Plants clean the air, and natural light makes indoor spaces more comfortable. It is believed that biophilic design transforms living complexes into genuine oasis, offering residents an opportunity to find tranquility and enjoy moments of harmony between themselves and their environment.
How it contributes to harmony: When we enclose ourselves in natural textures, colors, and forms, we feel calmer and more empowered. This is especially important in the bustling cityscape, where life is often associated with concrete, noise, and constant hustle and bustle.
"Atlas Lain" is a living complex with harmony at its core since the beginning of its conception. The combination of strict geometric lines in architecture with natural curves in landscaping creates a unique balance between logic and fluidity.
Общество с ограниченной ответственностью "Специализированный застройщик "Новый Парк Столиц" ИНН наш сайт71289624 ОГРН 123наш сайт00072906, проектная декларация размещена на сайте наш.дом.рф, продажи осуществляются в соответствии с 214-ФЗ.
Реклама. ООО "Специализированный застройщик "Новый Парк Столиц". ИНН наш сайт71289624. erid: F7NfYUJCUneTRU6pZAmd
Geometry versus nature: The geometry in architecture and the curves in landscaping complement each other. This balance between rationality and emotion is something that many people strive for, but finding it is not always easy.
Rising toward reason: The facades' strictness and verticality reflect our rational and logical nature. On the other hand, the courtyard's curved pathways and gentle slopes mirror our more emotional and sensual side. When united, they create a harmonious living space. For those seeking harmony and balance, sales of apartments in Atlas Lain are now open. Contact the sales department at +7 (343) 343-11-29.
Disclaimer: Limited Liability Company "Specialized Contractor "New Park Capital" with INN 71289624, project declaration filed on their website, and sales conducted in accordance with Federal Law No. 214-FZ. Advertisement. LLC "Specialized Contractor "New Park Capital". INN 71289624. erid: F7NfYUJCUneTRU6pZAmd
- Developers are focusing on projects that balance functionality and aesthetics, such as creating car-free courtyards.
- Cars are expelled from courtyards at the project level, with emergency vehicle access designed to resemble internal roads.
- Displaced cars need to be accounted for, often through above-ground multi-level parking lots or underground parking with lobby access.
- Creating a safe and comfortable environment for residents is crucial, reducing noise and air pollution.
- Car-free courtyards contribute to harmony by promoting socializing, playing, and walking.
- All-season landscaping has become essential, extending the beauty of courtyards from spring to fall with unique blooming periods.
- Coniferous trees and shrubs are often used in winter months to adorn courtyards.
- Urban living is improved with all-season landscaping, connecting city life with nature and creating aesthetically pleasing spaces.
- Infrastructure filling plays a crucial role in creating a comfortable living environment.
- Modern residential complexes offer everything needed for daily life, including grocery stores, pharmacies, and sports facilities.
- Child development centers, schools, gyms, and medical centers are essential for families and working individuals.
- Thoroughly planned infrastructure reduces the need for long commutes, lowers stress levels, and improves life quality.
- Atlas Development leads the pack in Yekaterinburg with its "Living Ecosystem" concept.
- Atlas Development's projects feature a large commercial space allocation and heated corridors connecting all commercial spaces.
- Courtyard zoning ensures the functional use of space by creating zones for children, sports, and relaxation.
- Properly designed play areas in courtyards cater to children's senses, incorporate water features, and include natural elements.
- Courtyard zoning prevents chaos and cultivates order in the usage of space.
- Biophilic design focuses on using natural materials, natural light, plants, and water elements in architecture and interiors.
- Biophilic design positively affects our mood, reduces stress levels, and boosts productivity.
- Beyond aesthetics, biophilic design enhances functionality, with plants cleaning the air and natural light making indoor spaces more comfortable.
- Biophilic design converts living complexes into genuine oasis, offering residents tranquility and harmony.
- Biophilic design contributes to harmony by creating a calm and empowering environment.
- The strict facades and verticality of architecture represent our rational and logical nature.
- The courtyard's curved pathways and gentle slopes mirror our emotional and sensual side.
- The balance between rationality and emotion in architecture and landscaping creates a harmonious living space.
- Finding a balance between geometry and nature is a common pursuit for many people.
- The combination of strict geometric lines in architecture and natural curves in landscaping creates a harmonious living experience.
- For those seeking harmony and balance, sales of apartments in Atlas Lain are now open.
- Contact the sales department at +7 (343) 343-11-29 for more information about Atlas Lain.








